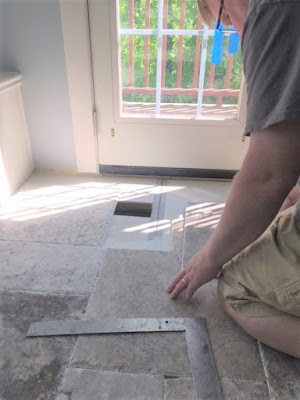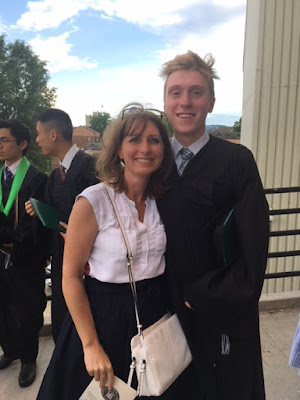 |
| I made these cute labels, now let's see if anyone uses them when putting stuff away. |
Tuesday, June 12, 2018
Organizing
Summer is the perfect time for organizing. I love things that are neat and tidy and in their place. With that said, I don't have many of those places around here. This summer I am committed to organizing those spaces behind closed doors that aren't seen very much. It makes a huge difference. While organizing our medicine cabinet I found three opened bottles of Aleve. If only we had been organized we could have avoided that!
Saturday, June 9, 2018
Brew Room Beginnings
Eric has been working on his brew room since we've finished my sunroom. It is slow going and a lot of the work he's been doing won't be visible in the finished room. So here's a look at where things stand right now.
 |
| Since I'm taking it easy right now (due to some health issues I'm not getting into) this is where I can sit and supervise the work. |
Our Last High School Graduation
Sunday, April 29, 2018
Travertine Floor
 |
| Eric did the measuring and cutting. I didn't get a picture of his new tile saw. I don't know why the old tile saw wasn't good enough, but now we have two tile saws. |
 |
| The room was pretty straight-forward. The vent was the only thing that need an intricate cut. |
 |
| We will need to put a sealant on the whole floor and there are some holes and chipped corners than need filled in also. |
 |
I've started stocking the shelves. Thanks for the offer, but I think these will fill up pretty quickly just with what we have laying around the house! |
Saturday, April 21, 2018
Bookcases and Window Seat
 |
| The little half-wall at the end of the window seat was a bit of a problem. Neither of us could figure how to connect the two pieces together and so Eric just built it in. |
 |
| The little details, like caulking every crevice, filling every hole and painting tops bottoms and sides of every shelf seemed to take forever! |
 |
| Wow! I can't believe I have this in my home. It is so amazing! |
Saturday, April 7, 2018
Window Cushions- Finishing
No pictures of the sewing or stuffing the cushions into the covering.
 |
| These cushions are supposed to be a French mattress style, so I started by sewing around all the edges to give it that "finished" look. |
 |
| Next came the tufting. To make it easier to stitch through the cushion, I clamped it together after marking the front and back. |
 |
| Using a large needle, made just for this purpose, and a leather thimble it wasn't too difficult to sew through the cushion. It was a little tricky to hit the mark on the back side. |
 |
| Adding the buttons to the top was the last step before removing the boards. Those creases came out pretty quickly. |
 |
| The large cushion finished. Ignore the windows here. This is before the trim was put in place. |
Window Cushions- Planning and Prepping
Since sewing is "my thing" there are quite a few pictures of the process of making the cushions. I'll have to separate it into two posts to get it all on here.
 |
| The foam cushions are covered with batting for extra softness. |
 |
| I used newspaper to make a pattern. The whole project was something I found on Pinterest, only the one on there was a small two-foot cushion and mine are 7 1/2 feet and four feet. |
 |
| Cute as a button! |
Saturday, February 17, 2018
Bee My Valentine
I'm not going to put very much school stuff on here, because it could easily take over. But we did just celebrate Valentine's Day and I thought this was cute.
Sunday, February 11, 2018
Painting
 |
| With the drywall finished, I get to work on the ceiling. |
 |
| Since we are putting up crown molding and adding trim later, I didn't have to tape or even be very careful with the paint. |
 |
| I am waiting to show the bookcases in a separate post once they are completed. Here is a sneak peek! |
Saturday, February 3, 2018
Number 20?
Not the best picture, but here's the new car. It looks black, but its a very dark green. This is the Tiguan, which is the small SUV. However, this new model has a third row of seats (big enough for a dog but not people). We're just going to keep the third row down and use it to haul stuff from the lumber yard. This is the first time in a couple of years that I haven't had a red car. It seems weird.
I think this is our 20th VW, but I have to admit that I've lost track.
I think this is our 20th VW, but I have to admit that I've lost track.
Sunday, January 21, 2018
Windows
Probably the most exciting part of our project was opening up the windows.
There's still a lot to be done, but with the windows installed I feel like we've made a lot of visible progress.
 | |
| As always, we have to start with the boring, but necessary, part of building the support. Here is the header. |
 | |
| With a little imagination you can start to see how it will look eventually. |
 |
| From this shot you can clearly see that the sunroom is on the first floor. After this picture was taken, the windows were trimmed out identically to the one you see upstairs. |
Tuesday, January 2, 2018
French Sliding Doors
Another update on the renovation. We are much further along than this, but it takes me awhile to get pictures transferred around in cyber-space.
 |
| Adding the header for support. |
 |
| The "pocket" is built into the wall. This was a first for Eric, but he did a good job. |
 |
| I painted the doors before they were installed. They came with plastic over the glass, so you just paint, then peel off the plastic. No taping required! |
 |
| Doors open |
 |
| Doors closed |
 |
| The drywall is up and the sliding doors look great! |
Subscribe to:
Posts (Atom)





















