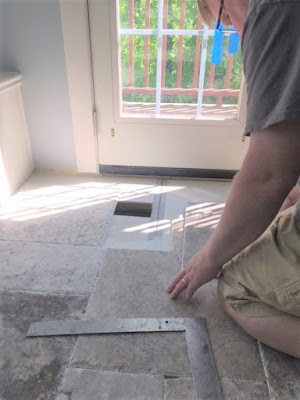 |
| Eric did the measuring and cutting. I didn't get a picture of his new tile saw. I don't know why the old tile saw wasn't good enough, but now we have two tile saws. |
 |
| The room was pretty straight-forward. The vent was the only thing that need an intricate cut. |
 |
| We will need to put a sealant on the whole floor and there are some holes and chipped corners than need filled in also. |
 |
I've started stocking the shelves. Thanks for the offer, but I think these will fill up pretty quickly just with what we have laying around the house! |




















